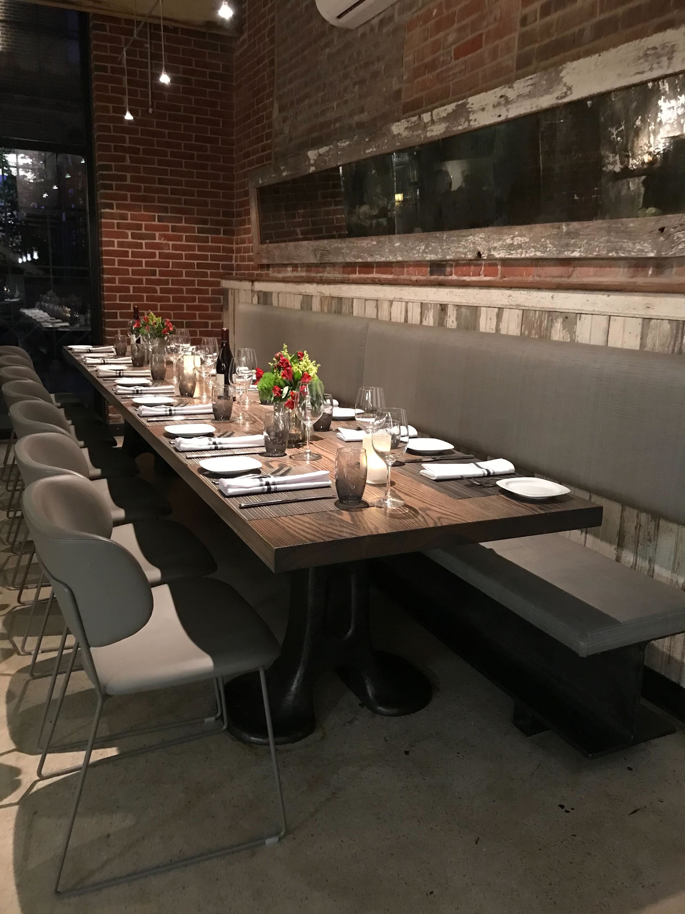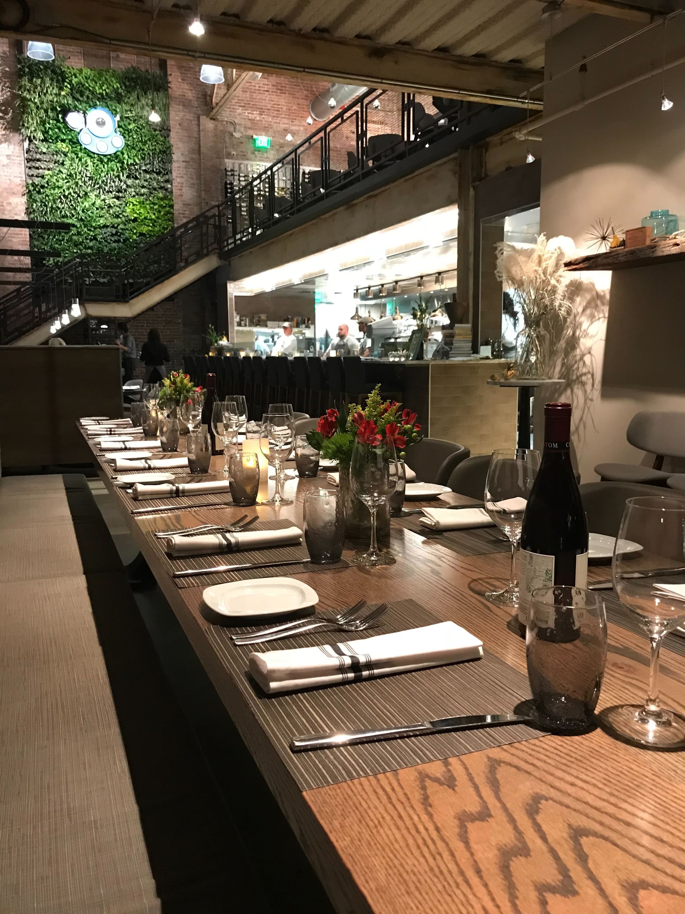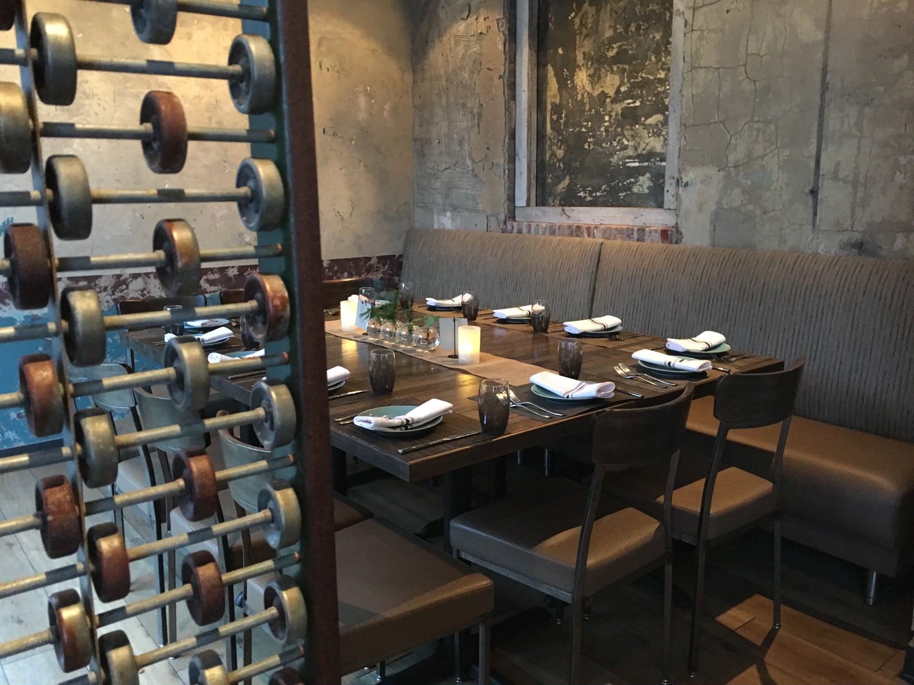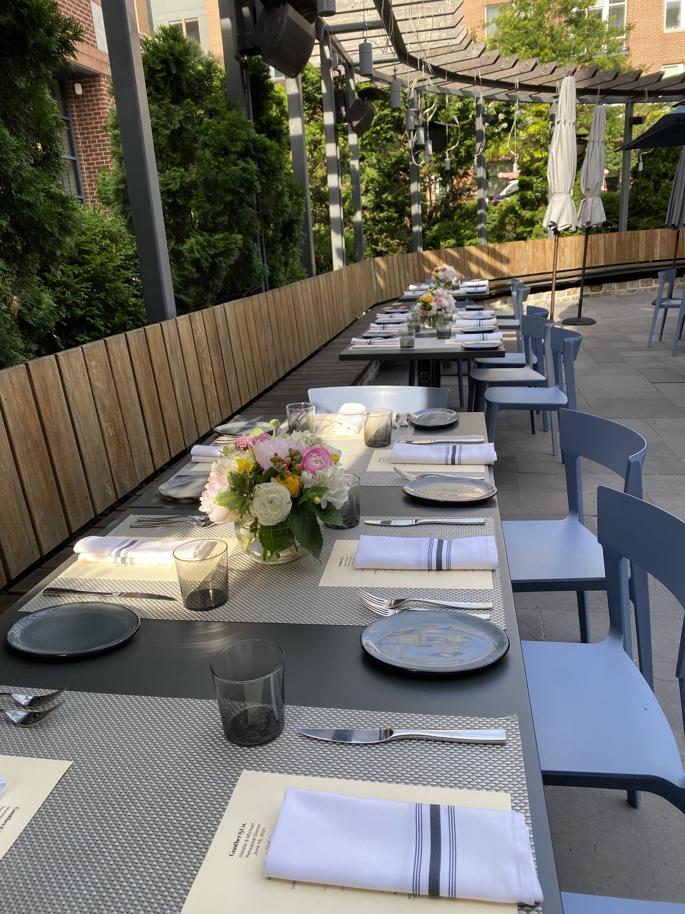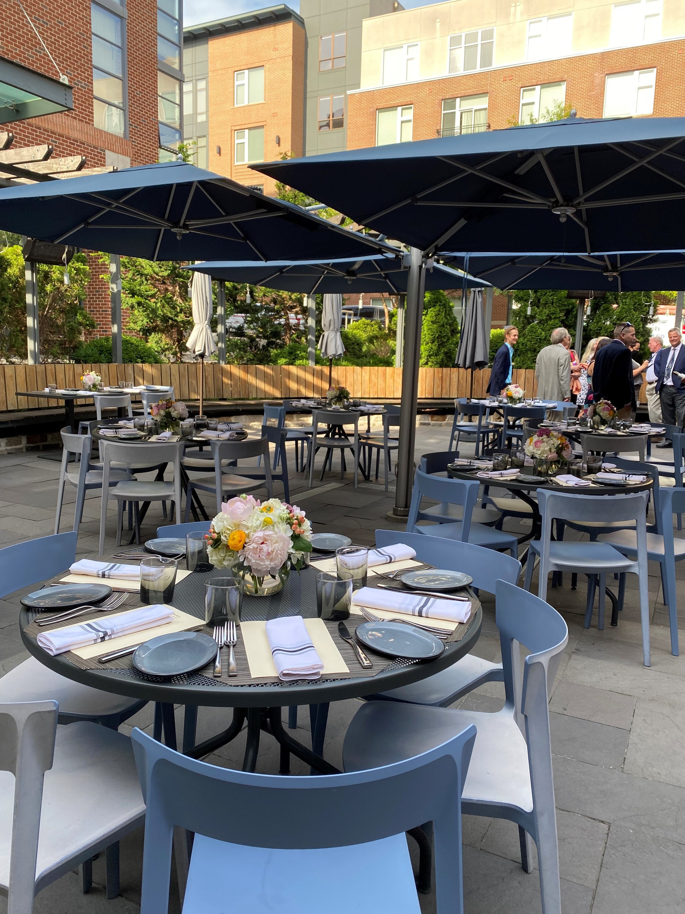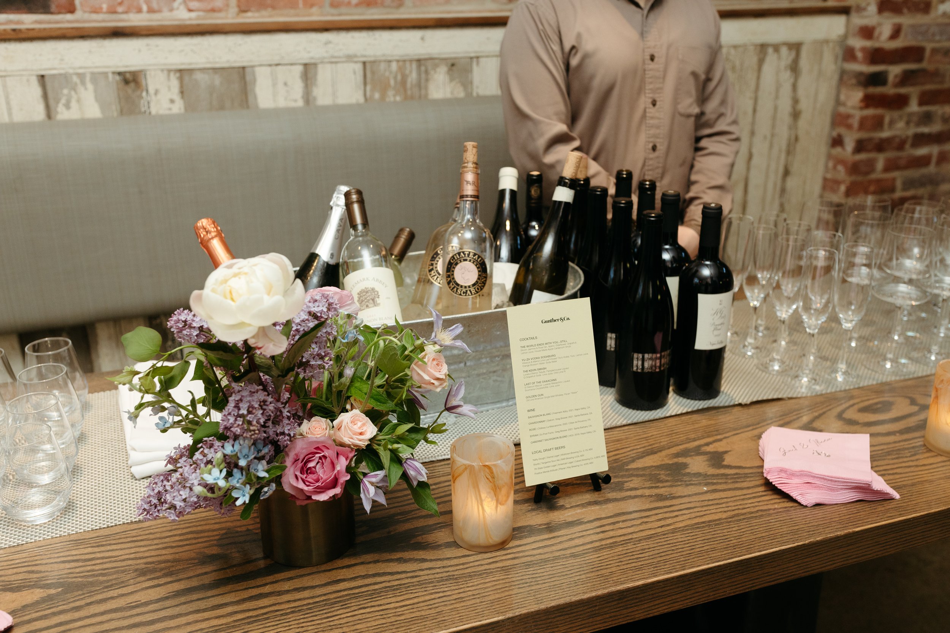
Mezzanine
55 Seated | 70 Reception
The upstairs Mezzanine gives a beautiful bird’s eye view of the dining room and living wall while still providing an intimate and elevated ambiance.
The Lair
14 Seated
The Lair overlooks the best spots in the restaurant, with a direct view of our living wall. Whether a private meeting or a special occasion, this space is ideal for a smaller group.
The Alcove
15 Seated
A perfect table for brunch or dinner, The Alcove lies between our Dining Room and Patio.
Main Hamms Dining Room
80 Seated | 100 Reception
For a larger function, our dining room is the focal point of Gunther & Co. With a window into our open kitchen and views of our living wall, the dining room makes a perfect backdrop for any event.
Front Gunther Room
Seated 12-36 | 50 Reception
Situated in front of our bar, the front room allows for a more casual reception.
The Den
12 Seated
Just off our bar and front room, The Den is a great space for a casual meeting or smaller dinner.
The Patio
75 Seated | 90 Reception
Lauded as one of Baltimore’ best patios, this space will allow your guests to feel like they aren’t even in Baltimore anymore.
The Courtyard
12-36 Seated | 40 Reception
The courtyard offers a private, mostly shaded, respite for a private function.
Gunther & Co. Buyout
150 seated I 200-250* reception *dependent on patio use
Planning a wedding or corporate event and looking to really wow your guests? Buy out all of Gunther & Co. Your guests will be free to explore all of our most favorite spaces - the patio, the lair, the mezzanine, den and more. They'll also have an all-access pass to look into our chef and team at work in the kitchen, preparing the very best - for them!









